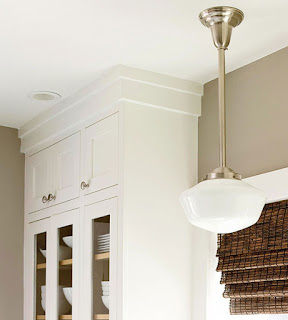Instead of watching the open space fill with dust, Mike and I decided to find a way to customize it.
Certainly not alone in this pursuit, I found a number of possibilities in the form of small upper cabinets and/or trim (click images for source location).
We strongly considered traditional crown molding, but I questioned whether that was the best choice to go with the new shaker style cabinet doors that Mike started building as well.
Since there was a significant amount of space above our cabinets, small uppers were also a possibility. Partly because most kitchen supplies that we only need occasionally, like platters and small appliances, would be too large and heavy for that location, and partly because this project was seeming to have no end, I nixed that idea in favor of simplicity.
The look below is the one that inspired us the most, and we moved forward with it in mind.
To achieve it in our kitchen, Mike built a two by four frame and attached sheets of plywood and poplar trim (my apologies for the phone quality before photos). He gave the new addition and the old cabinets a fresh coat of paint to match the coming new doors.
The new cabinet doors are extremely close to complete (Mike is installing at this moment), and this new trim coordinates well with their shaker style.








No comments:
Post a Comment